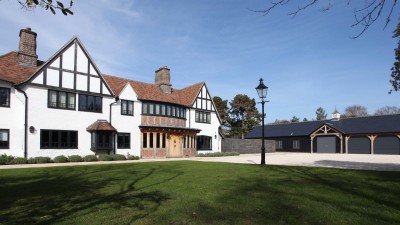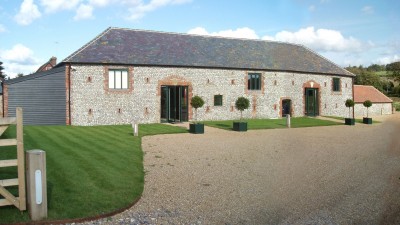jbA were commissioned to carry out the new build project at Westbourne House School which consisted of a new dorm block with two parents houses, food tech room and staff flats. In collaboration with Martin Sewell Builders, this was a £1.1m construction project. Westbourne House had already worked with the team at jbA in the past, on the pre-prep school buildings. For this project jbA used structurally insulated panel systems (SIPS) but clad in local brick and clay tile with a slate roof to create a traditional looking building but with modern construction


